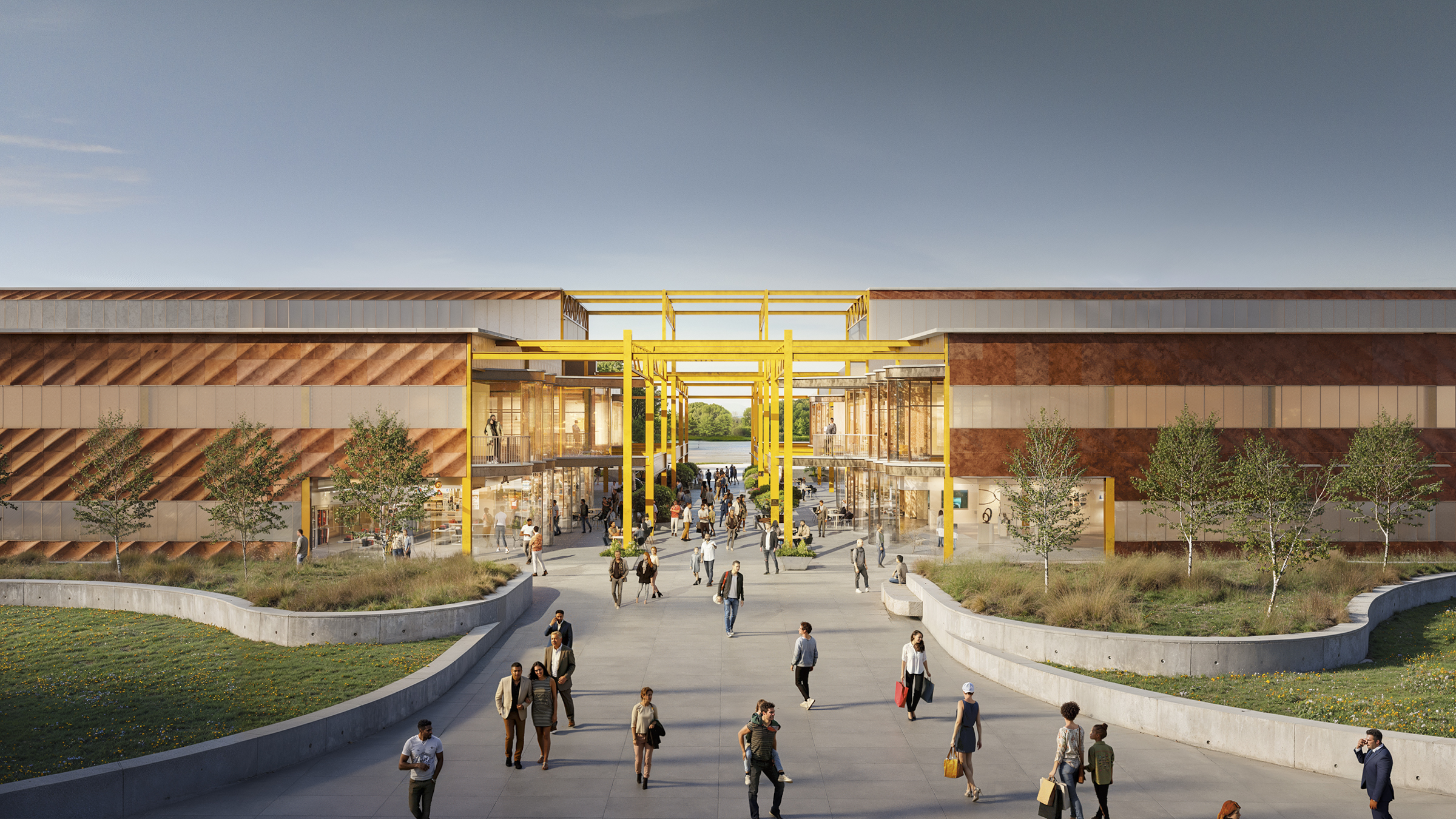
611 Navy Yard
Located at the southern edge of the Philadelphia Navy Yard’s Historic Core district, Building 611 is an abandoned munitions storage warehouse with a powerful industrial legacy. In response to PIDC’s 2020 master plan, Moto won a highly competitive selection process to reimagine the building as a vibrant pedestrian friendly experience featuring a range of new uses. The proposal balances preservation and transformation, honoring the structure’s historic character while introducing new layers of purpose and possibility while discreetly addressing climate resiliency. The result is a bold yet sensitive adaptive reuse proposal that supports the Navy Yard’s ongoing evolution as a hub for innovation and community.
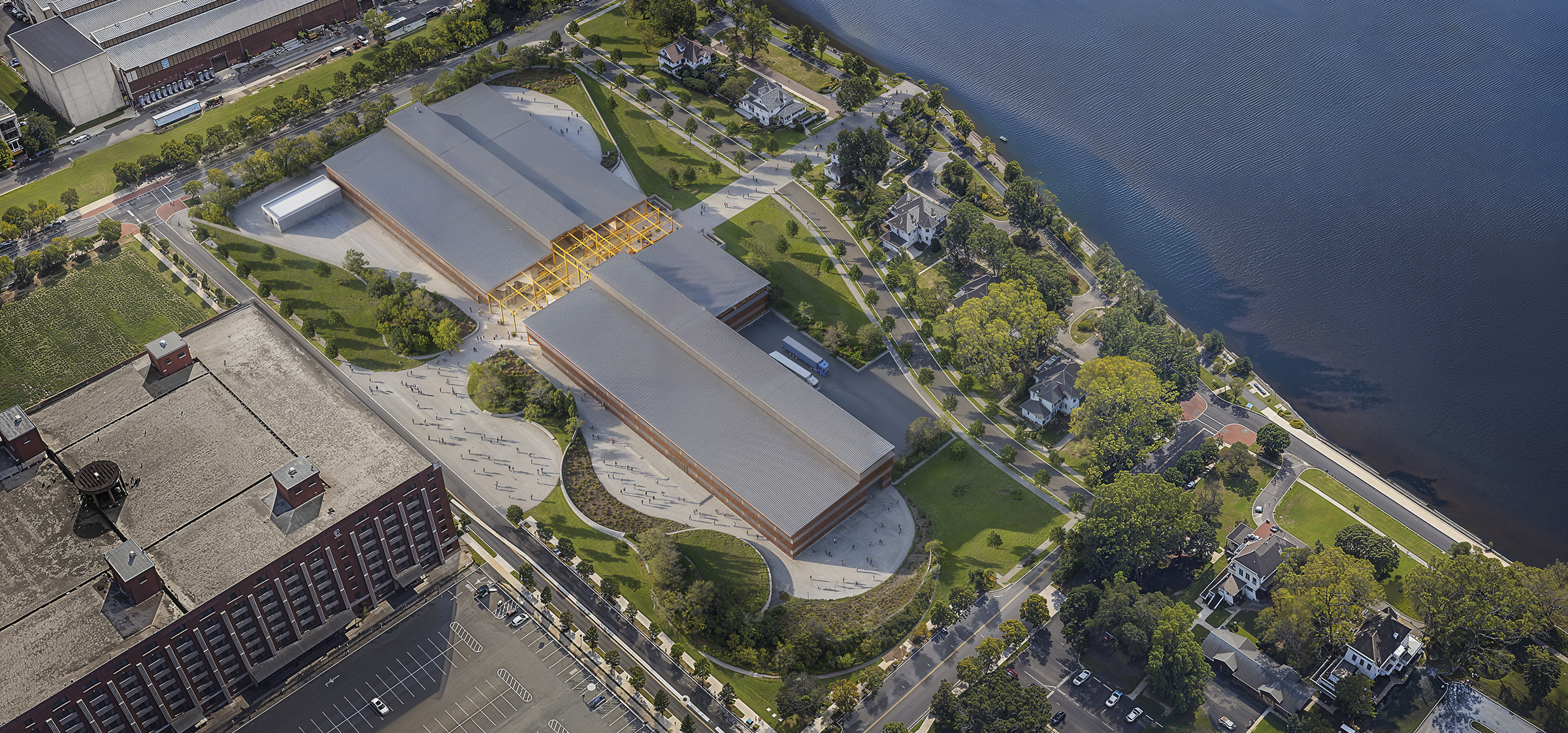
To address the site’s floodplain conditions, Moto implemented a hardened edge strategy that both protects the building and enhances its relationship with the surrounding landscape. These protective elements were carefully designed to double as architectural features—defining new plazas, green spaces, and areas for public activity. In doing so, the flood mitigation strategy reinforces the building’s function and accessibility while contributing to a more dynamic and connected site.
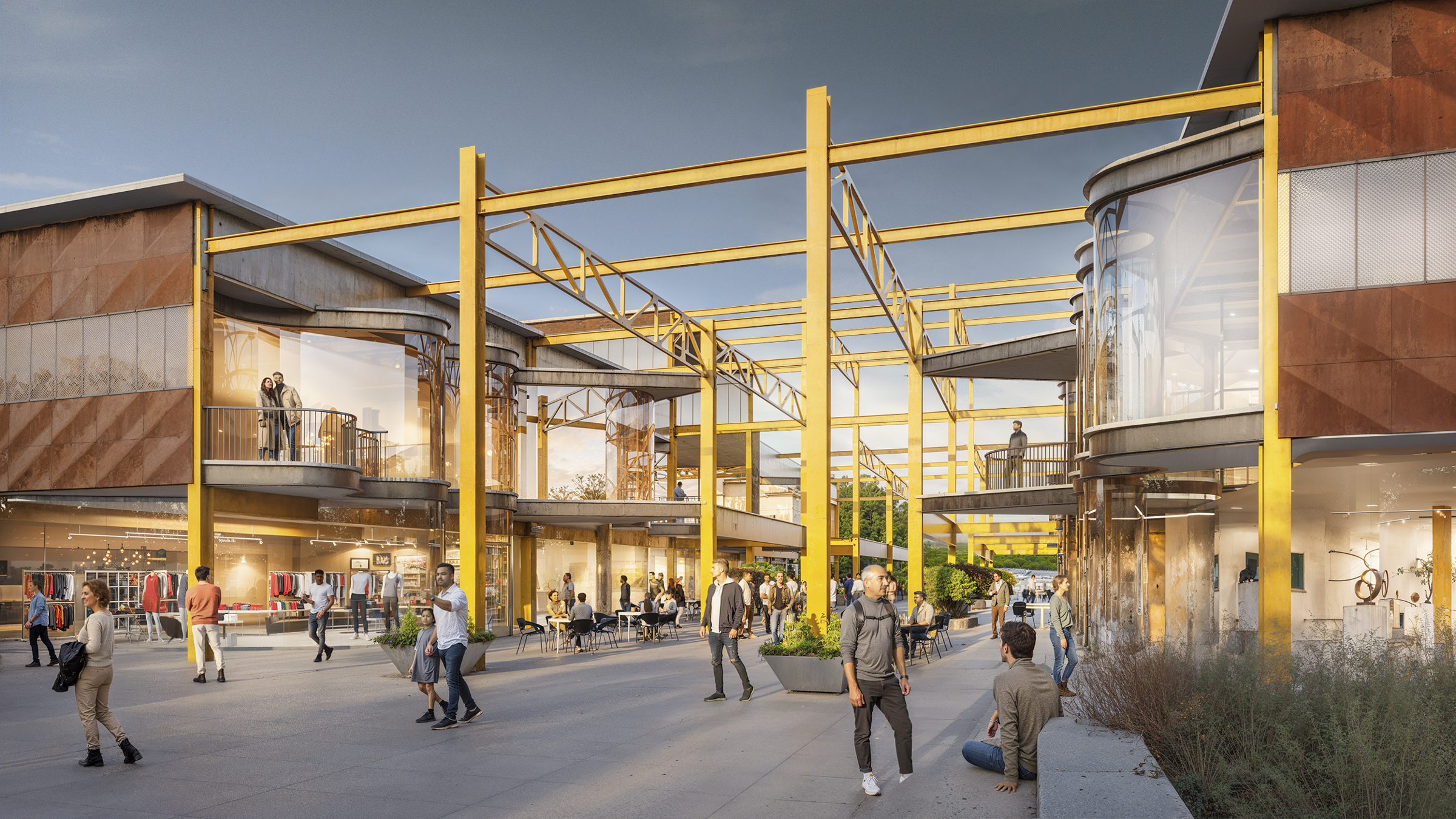
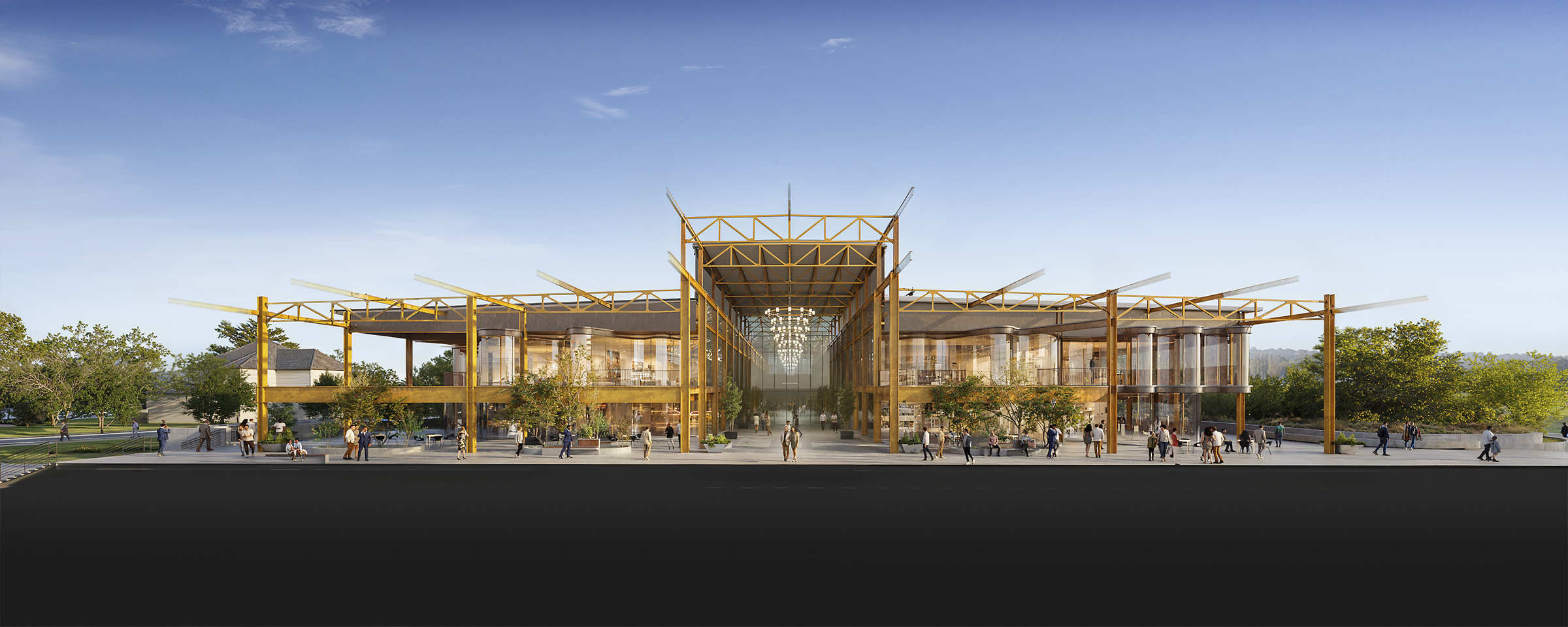
This approach culminates in the creation of a central pedestrian promenade that cleaves through the building, extending to the waterfront and activating the space with a vibrant mix of shops, retail, and cafes. More than just a circulation path, the promenade serves as the social spine or place maker; inviting people in, fostering community interaction, and stitching the building into the larger fabric of the Navy Yard.
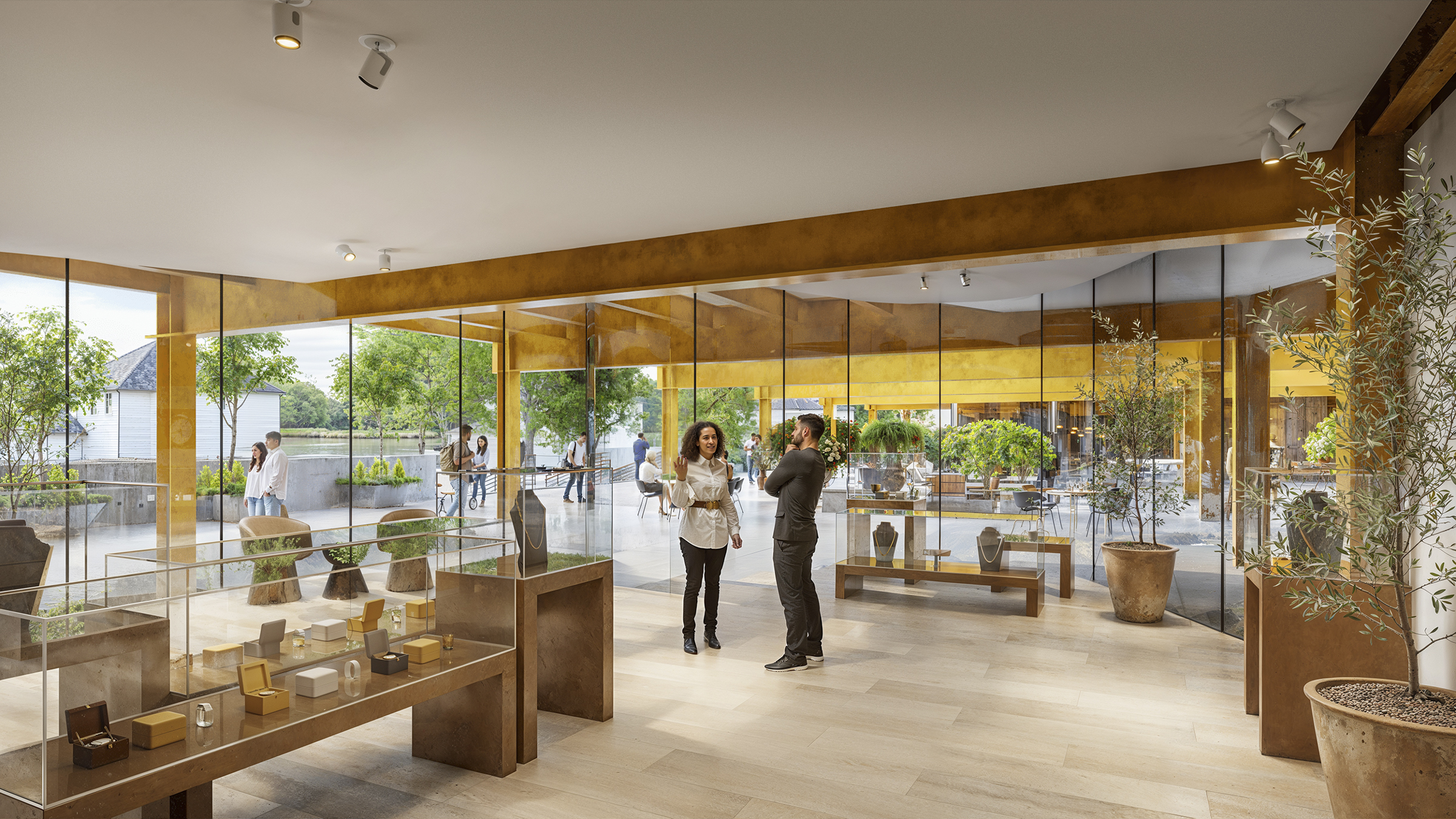
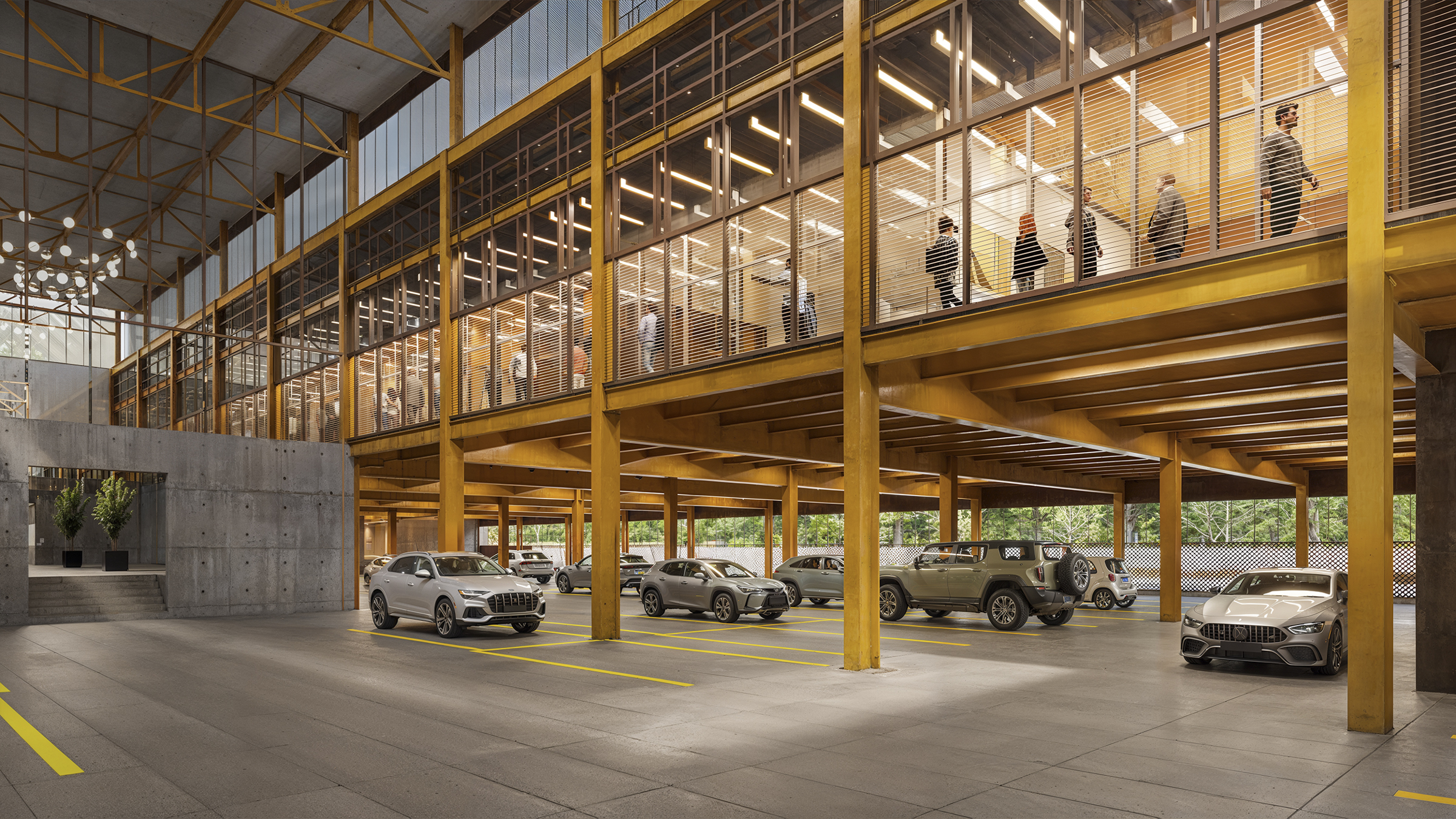
Injecting new programmatic elements such as creative office space, food and beverage venues, recreation, retail and nightlife all breath fresh life into the existing industrial framework. This mix of uses not only activates the building around the clock but also highlights and celebrates its historic character, creating a dynamic environment where old and new meaningfully coexist.